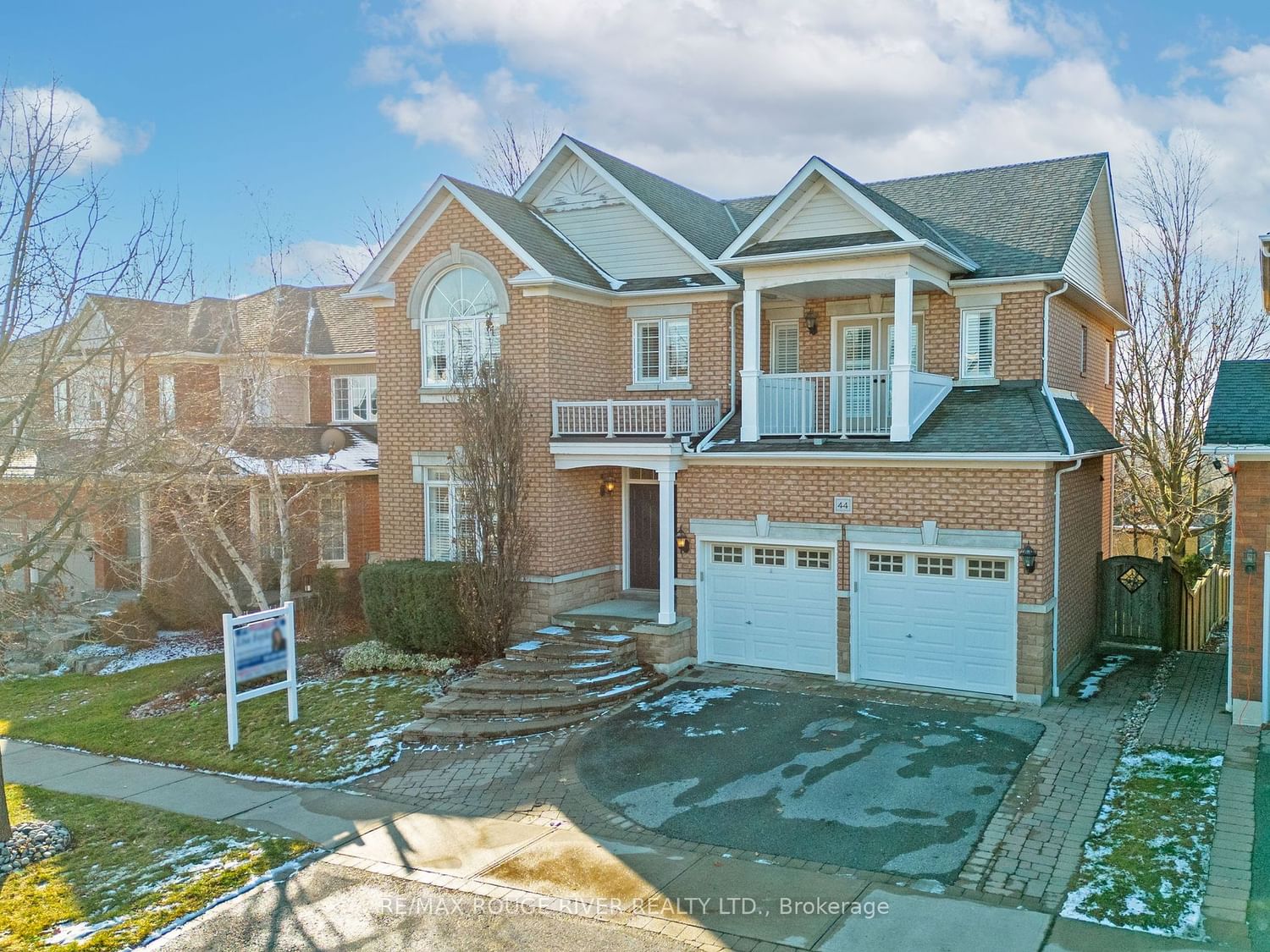$1,495,000
$*,***,***
4+2-Bed
5-Bath
2500-3000 Sq. ft
Listed on 12/28/23
Listed by RE/MAX ROUGE RIVER REALTY LTD.
Luxurious 4+2 bed executive home, meticulously maintained with ravine/skyline views. Chef's kitchen upgraded in 2023 with quartz countertops, custom backsplash, and a breakfast area opening to a deck with gazebo. Main-floor office, elegant living/dining rooms, cozy family room with gas fireplace, and a renovated mudroom with deep SS sink. High-end finishes throughout, including pot lights, hardwood floors, & upgraded trim. Primary bedroom with private deck, walk-in closet, and spa-like ensuite. Upgraded bathrooms on each level, including Jack & Jill and private bathrooms. Entertainer's basement with gas fireplace, kitchenette/bar, and new garden doors (2023). Walkout basement lot with ravine views, maintenance-free shed on an elevated deck. Professional upgrades include recaulked windows/doors (2021), extensive interlocking, and an insulated garage with heavy-gauge steel cabinets. A showcase of craftsmanship, upgrades, and family living in a prime location. Ready for it's new owners.
Please see Feature Sheet attachment for full list of upgrades and updates. 2876 sq ft per MPAC + 1400 sq ft finished basement
E7369554
Detached, 2-Storey
2500-3000
9+1
4+2
5
2
Attached
4
Central Air
Fin W/O
Y
Y
Brick
Forced Air
Y
$7,800.00 (2023)
131.10x50.26 (Feet)
